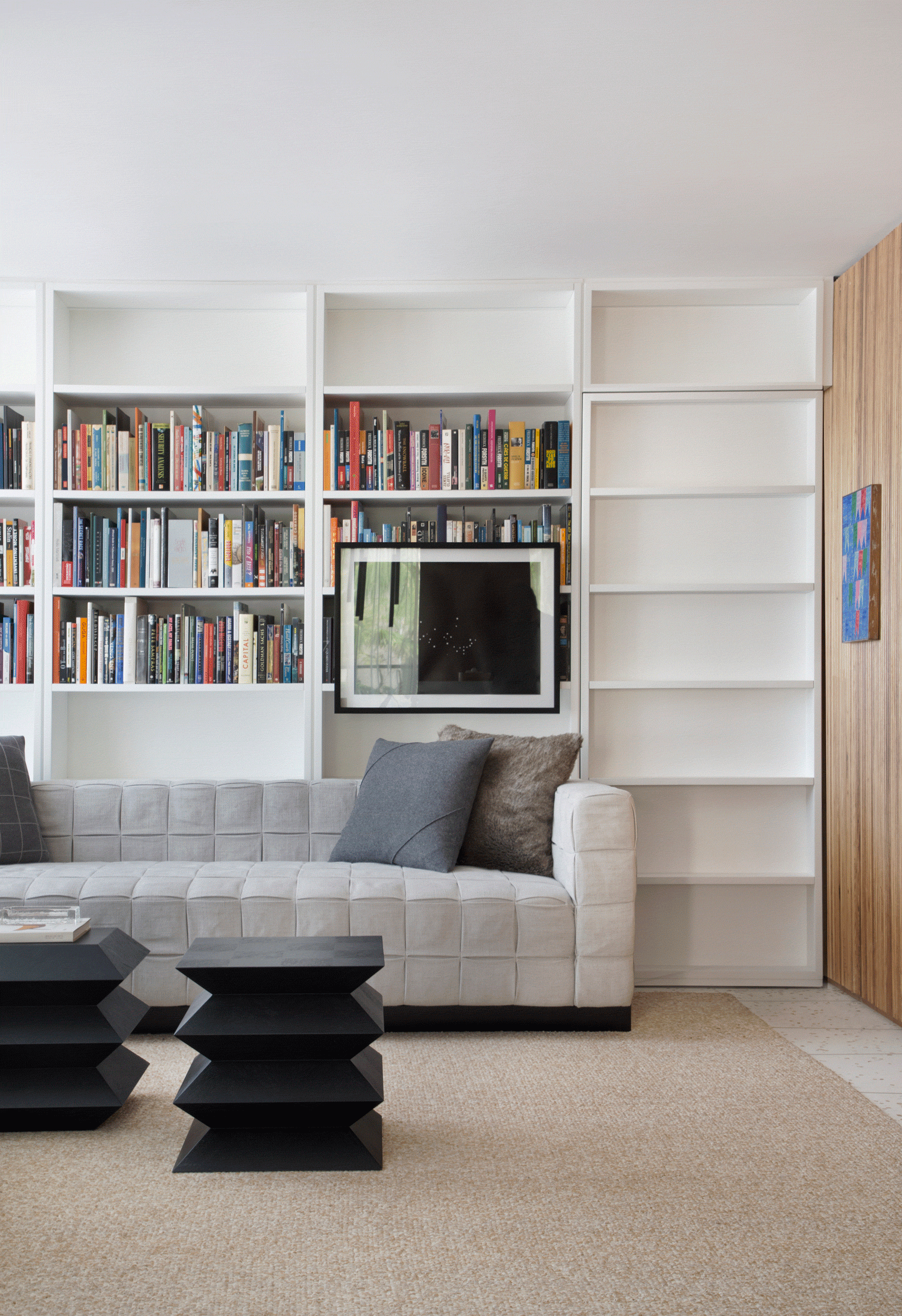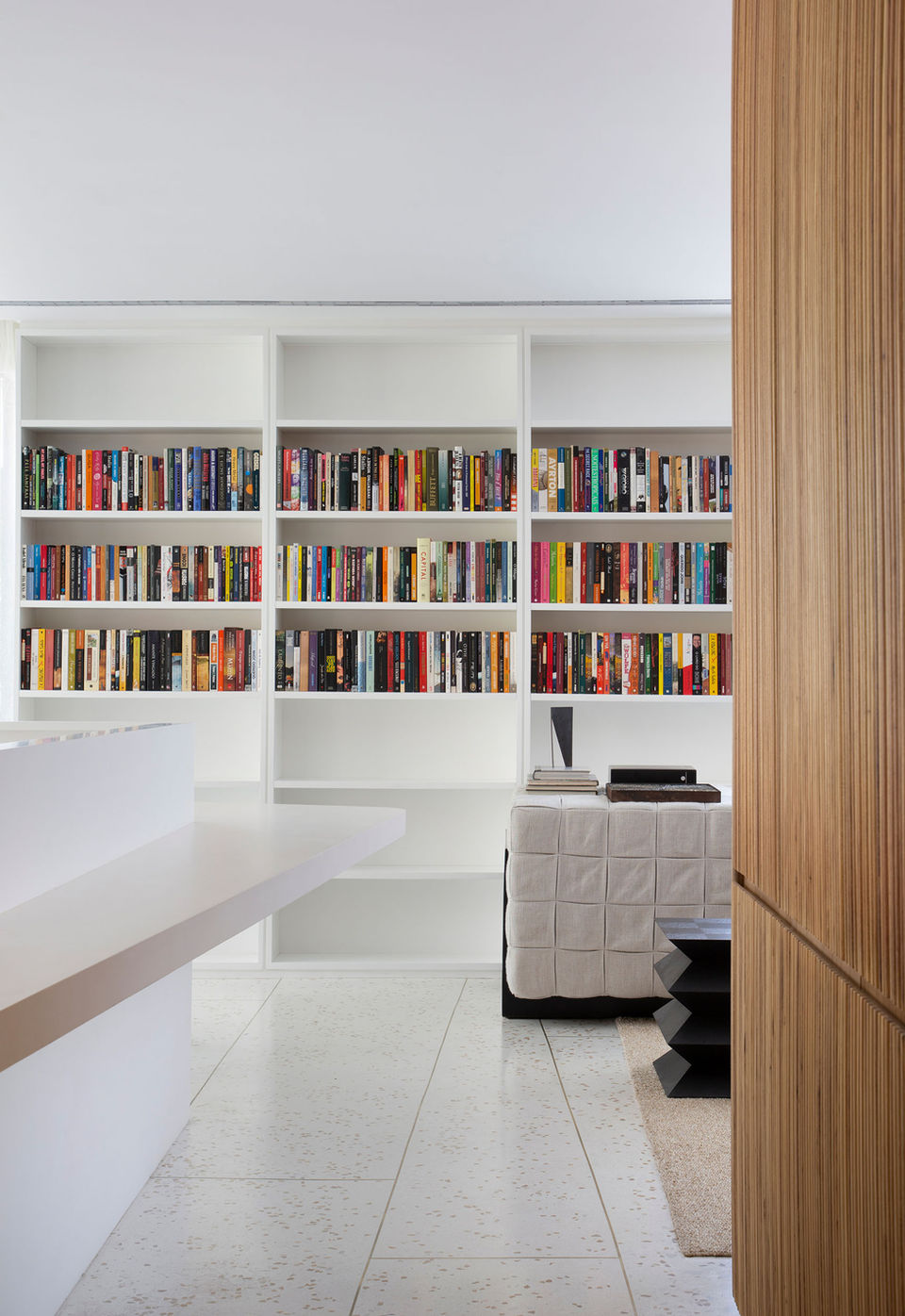Cravada no coração de um bairro nobre de São Paulo, a residência de 1.100m² foi construída pelos avós do atual proprietário nos anos 60. Antes da extensa reforma promovida pelos arquitetos, a casa possuía um estilo neoclássico e apresentava uma planta muito compartimentada. O projeto remodelou completamente a distribuição espacial dos ambientes, abrindo grandes vãos, movendo e criando novas estruturas que transformaram a casa numa obra contemporânea, em total sintonia com o morador, um jovem DJ e produtor musical. Dono de um estilo ao mesmo tempo despojado, porém muito sofisticado, o projeto se desenvolveu através da definição de uma paleta de materiais atemporal: mármores brasileiros brancos contrastando com uma primorosa marcenaria em ébano.
O mobiliário foi inteiramente desenhado pelo arquiteto, que também é designer, especialmente para este projeto. Os sofás do living principal e da sala de lareira são revestidos parte em tecido, parte em couro, num sistema modular que permite infinitas combinações. A mesa de jantar, propositalmente apenas montada com uma cadeira, mantém o clima dramático da decoração. Quadros e objetos são poucos e pertencem ao acervo pessoal do morador. As paredes ebanizadas ocultam portas e espaços como a adega, que é separada do escritório apenas por painéis de acrílico que acomodam os vinhos, outra paixão do proprietário.
No piso superior, uma generosa suíte de 140m² integra quarto, terraço, closet e banheiros sem divisões formais. Paredes com painéis luminosos mesclados a painéis de ébano criam organizações sutis. Novamente, todo o mobiliário foi desenvolvido especialmente para estes espaços. Ainda nestes espaços, que se abrem para painéis metálicos perfurados pretos, e possível observar um efeito gráfico muito forte: as copas das arvores que circundam toda a construção criam um efeito pixelado, dando um toque surreal a um projeto que não propõe espaços decorados, mas uma marcação forte de mobiliário, para receber muitas camadas de memória afetiva ao longo dos anos.
PROJETO
V2 HOUSE
ANO DE CONCLUSÃO
2018
ÁREA TOTAL
1.100m²
LOCALIZAÇÃO
SÃO PAULO, SP, BRASIL
FOTOGRAFIA
DENILSON MACHADO ─ MCA STUDIO
PRÊMIOS

PROJECT
V2 HOUSE
YEAR
2018
BUILT AREA
1.100m²
LOCATION
SÃO PAULO, SP, BRASIL
PHOTOGRAPHY
DENILSON MACHADO ─ MCA STUDIO
AWARDS
Crafted in the heart of one of the most high-end neighbourhoods of São Paulo, the 1100m2 residence was built by the owner’s grandparents in the 1960s. The original house was designed following a neoclassical style and had a very closed and compartmentalized floor plan.
The project aimed to rethink the spatial distribution of the environments, opening the internal spaces and creating new structures that transformed the house into a contemporary work of art, in total harmony with the client, a young DJ and music producer.
The house presents it’s self with a very sophisticated style yet very informal. The project was developed using a palette of timeless materials of white Brazilian marbles contrasting with an elaborate ebony woodwork.
All the furniture was entirely designed by the architect, who is also and designer. The sofas in the main living room and the fireplace room are covered in fabric and leather, in a modular system that allows infinite combinations. The dining table, purposely just mounted with one chair, maintains the dramatic mood of the decor. Pictures and objects are few and belong to the personal collection of the owner.
The ebony wood walls hide doors and spaces like the wine cellar, which is separated from the office designed with acrylic panels that create a tasting area and accommodate wines, one of the owner great passions.
On the upper floor, a generous 140 m2 master suite integrates bedroom, terrace, closet and bathrooms without any formal divisions. Walls with luminous panels mixed with ebony wood panels create subtle divisions. Again, all the furniture was developed especially for these spaces.
All the upper floor spaces are open through black perforated movable metal panels, creating a very strong graphic effect: pixelating the crowns of the trees that surround the whole construction, giving a surreal touch to a project that does not propose fully decorated spaces, but a careful and detailed selection furniture, that will receive the many layers of affective memory over the years.
















